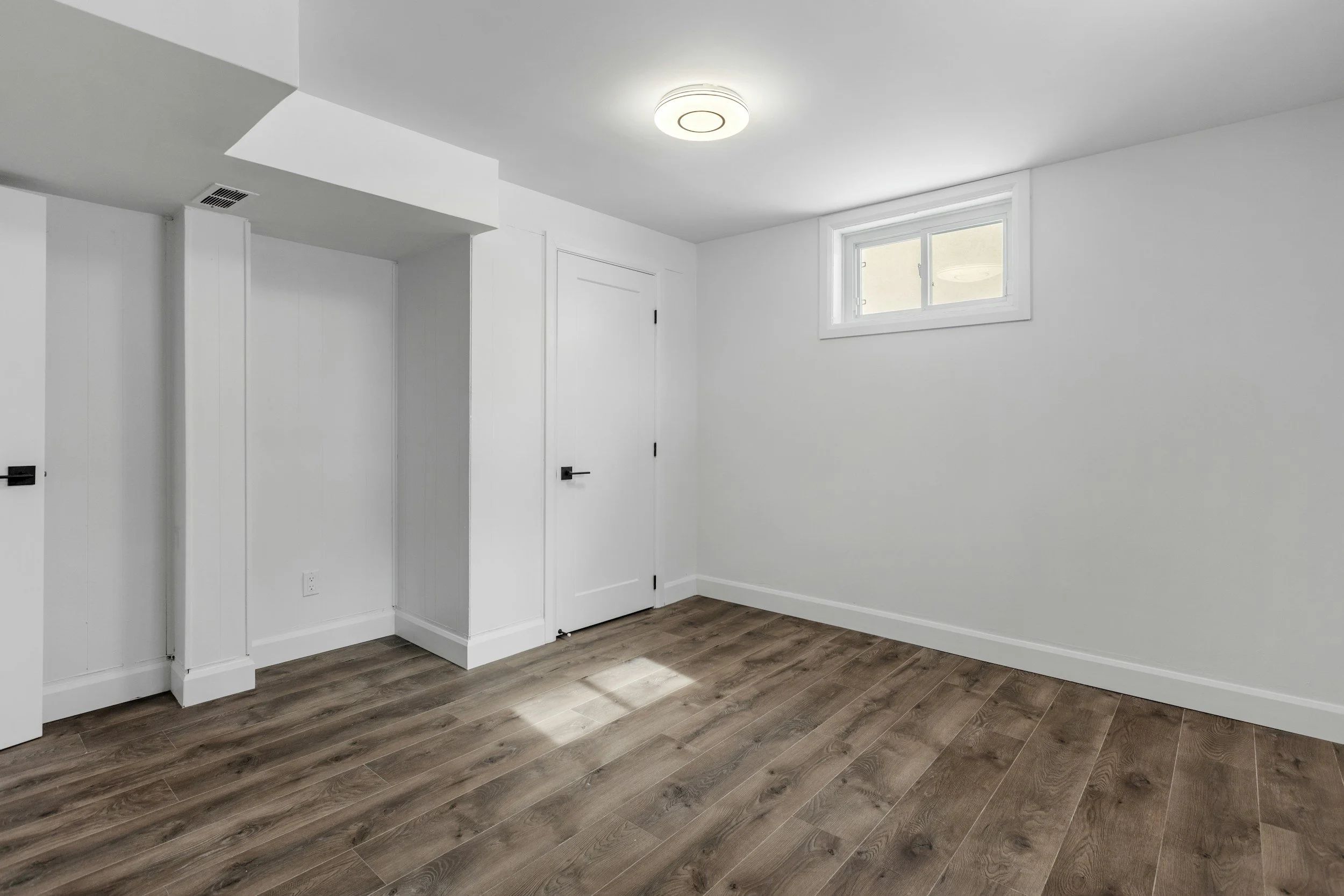Basement Renovations
Basements are one of the most underutilized areas in many homes — and one of the best opportunities to add value. Whether you’re looking to create more living space, build a rental unit, or finally finish that cold concrete zone, Maple Edge Construction can help turn your basement into something functional, beautiful, and code-compliant.
Why Finish or Renovate Your Basement?
Homeowners in Kingston are increasingly finishing their basements to:
Add living space (e.g., family room, rec room, guest suite)
Create a legal secondary suite or in-law apartment
Increase home value and future resale appeal
Solve moisture, insulation, or layout issues
With the right planning, a basement can become one of the most valuable parts of your home — especially in markets where square footage matters.
Basement Renovation Costs in Kingston
Costs can vary significantly depending on the size of the space and the scope of work involved:
TIP: Every Maple Edge proposal includes a full breakdown — no guesswork or hidden costs.
Common Basement Renovation Options
We help homeowners across Kingston with:
Basement finishing (framing, drywall, insulation, flooring)
Legal rental suite development (including egress windows)
Media or family rooms
Home offices or gyms
Guest bedrooms & bathrooms
Laundry & utility room upgrades
Moisture remediation & subfloor systems
We also handle permits, fire separation, and building code compliance — especially for income-generating units.
What About Permits?
Yes — basement renovations often require permits, especially if you’re:
Adding or relocating plumbing
Creating a secondary unit
Modifying structural elements
Installing new electrical circuits
We’ll help determine what’s required and manage the permit process with the City of Kingston.
Can I Turn My Basement into a Legal Apartment?
In many cases, yes — especially with recent zoning changes across Ontario that support gentle density. We'll help you assess feasibility based on:
Ceiling height
Egress window size
Fire separation and soundproofing
Entrance access
Plumbing and electrical capacity
A legal secondary suite can generate steady rental income or house a family member — and we’re happy to guide you through the process.
Our Basement Renovation Process
Every basement project with Maple Edge follows a transparent, step-by-step approach:
Discovery Call – We learn about your goals and space.
Site Visit – We assess layout, structure, and feasibility.
Proposal – You get a clear scope, pricing, and timeline.
Agreement – We finalize the details and schedule your project.
Basement-Specific Pro Tips
Start with a moisture check: We’ll ensure there’s no risk of future leaks before finishing.
Add rough-ins for future bathrooms: Even if you don’t build it now.
Consider ceiling height: Dropped ceilings or ductwork may impact layout.
Think about light: Egress windows can improve safety and livability.
Ready to Reclaim Your Basement?
Whether you want a cozy family space or a fully legal rental suite, we can help you plan and build a basement that makes sense for your needs and budget.




